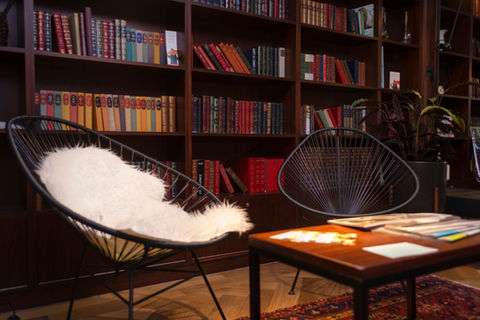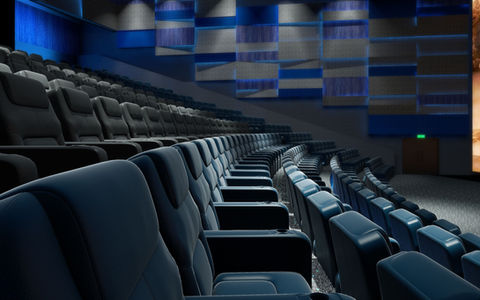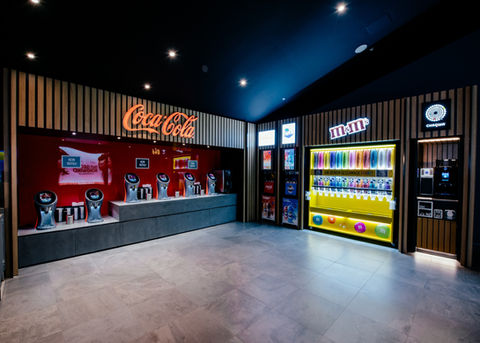Offices
We believe the essential elements of office space design are: layout, light, sound colour and climate. These elements determine the aesthetic of a workspace and influence employee productivity, engagement and satisfaction. The creative part is incorporating these elements into an existing space and tailoring the design to suit businesses true values and style.
The Pavillion
In 2017, Unick were invited to submit proposals for a multi purpose exhibition hall on the rooftop parking level of Dubai Mall. Views of the Burj Khalifa were maximized to achieve a unique space with open glazed facades and a curvaceous single span roof structure that cascades down the side of the mall to an entry level from a new plaza linking to The Address Hotel. Internally the space offers 1000m2 of flexible space with back up ancillary accommodation to allow for VIP product launch events as well as art installations or a venue for celebrations or conferences.
SEVEN Black Box - Concept
Unick are currently involved in the development of Black Box theatre venues for SEVEN to suit different categories of use. Smaller venues up to 2000m2 for community use and expos as well as larger venues extending to 5000m2 to suit theatrical performances, concerts and large scale shows and events. Coordinating with the wider team, we have rationalized the loading and storage areas to suit a variety of operators and exhibitors, as well as integrating AV solutions, and provided F&B strategies to enhance and allow maximum flexibility of the space. Retractable seating options provide high occupancy and excellent viewing for all audience members and there are also VIP viewing balconies with dedicate lounge and separate access linked to valet drop off routes.
Easy Gym
Located in one of the largest shopping malls in East Africa, Unick were asked to develop the first Easy Gym franchise in Northern Africa. Our designs worked closely to understand Easy Gyms ambitions by creating 3D visuals and 360 degree views to look at every angle and bring the vision to life. We focused strongly on aspects such as lighting, floors, wall designs, colour scheme, layout, equipment, ventilation and design style. The first franchise opened In Thika Road Mall in 2019.
Eastercroft Nursing Home
Unick were employed on behalf of a long running client to create the expansion on the main existing nursing home which then was further extended through multiple phases over a period of 10 years. The latest proposal was successfully approved based on the realism of the external 3D visualisations.
INJAZAT
Our concept design for next level interaction with technology using central holograms, OLED touch screens, facial recognition and 360 degree presentations for up to groups of up to 15.

















